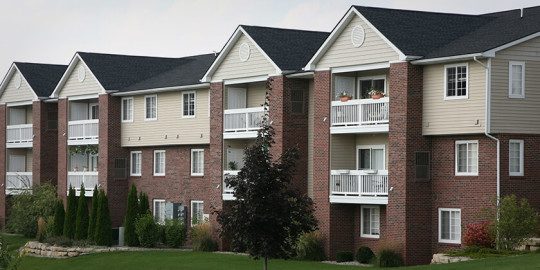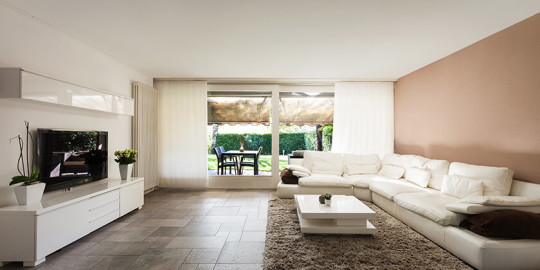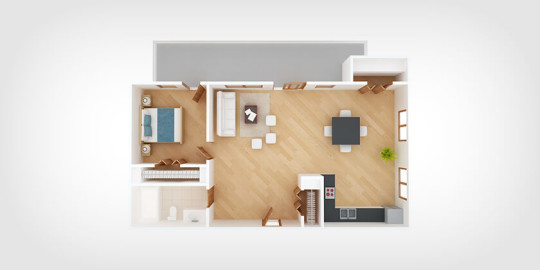Our Process in Building a Condo Neighborhood
At Cultech Limited, we are dedicated to transforming visions into vibrant, thriving condo communities. Our approach is comprehensive and meticulous, ensuring each project is executed with precision and care. Here’s an overview of our process for building a condo neighborhood:
- Initial Consultation and Planning
We start with an in-depth consultation to understand your goals, needs, and vision for the condo neighborhood. Our team works closely with you to define the project scope, budget, and timeline. We then conduct a thorough site analysis to assess land use, zoning regulations, and environmental considerations. - Design and Development
Our experienced architects and designers create detailed plans and renderings based on the initial consultation. We focus on optimizing space, aesthetics, and functionality while ensuring compliance with local regulations and sustainability standards. The design phase includes creating floor plans, selecting materials, and integrating amenities that enhance the living experience. - Approval and Permitting
Once the design is finalized, we manage the process of obtaining necessary approvals and permits from local authorities. This includes navigating zoning laws, environmental regulations, and building codes to ensure that all aspects of the project are legally compliant. - Construction
With approvals in hand, we move to the construction phase. Our team coordinates all construction activities, including site preparation, foundation work, building erection, and infrastructure development. We prioritize quality control and adhere to rigorous safety standards to ensure the project is executed smoothly and efficiently. - Interior and Exterior Finishing
After the main construction is complete, we focus on the finishing touches. This includes interior fit-outs, such as flooring, cabinetry, and fixtures, as well as exterior enhancements like landscaping, lighting, and communal areas. Our goal is to create a cohesive, welcoming environment that meets the highest standards of comfort and style. - Quality Assurance and Inspection
Before the condo neighborhood is officially handed over, we conduct comprehensive quality assurance checks and inspections. This ensures that all aspects of the construction meet our stringent standards and any issues are promptly addressed. - Handover and Aftercare
Upon successful completion of the project, we officially hand over the condo neighborhood to you. Our commitment to excellence extends beyond construction, and we offer ongoing support and maintenance services to address any concerns and ensure the continued satisfaction of residents. - Community Engagement
We believe in fostering a sense of community within our condo neighborhoods. We work with residents and local stakeholders to promote community engagement and ensure that the neighborhood remains a vibrant and harmonious place to live.
At Cultech Limited, we are committed to delivering exceptional condo neighborhoods that blend functionality, aesthetics, and community spirit. Your vision is our blueprint, and we are dedicated to bringing it to life with unparalleled expertise and dedication.



