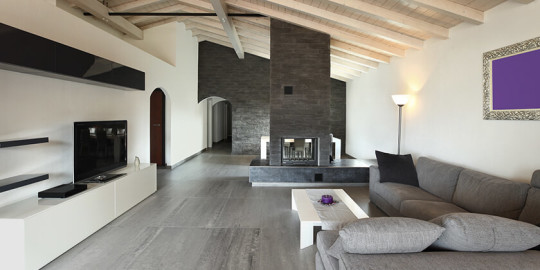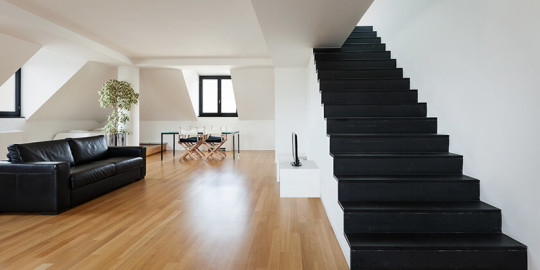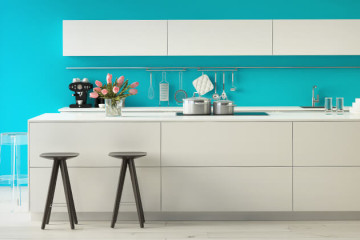Our Gas Chimney Installation Process
At Cultech Limited, we ensure the installation of gas chimneys is done with precision, safety, and efficiency. Our approach is designed to meet industry standards and client-specific requirements. Here are the key steps we follow during the installation of a gas chimney:
1. Initial Assessment and Planning
We begin with a thorough site assessment to evaluate the space, ventilation requirements, and building structure. This step ensures we design a gas chimney system that’s perfectly suited for your property and meets all regulatory and safety standards. During this phase, we discuss your specific needs, including the type of fuel used, chimney height, and exhaust requirements.
2. Design and Material Selection
Based on the initial assessment, we create a custom design for the gas chimney system. We select high-quality, durable materials that ensure longevity, safety, and optimal performance. Whether it’s stainless steel or masonry chimneys, we source the best materials to withstand the conditions your system will be exposed to.
3. Preparing the Site
Before installation, we prepare the site by clearing the area, ensuring structural stability, and setting up necessary safety measures. This step includes marking where the chimney will pass through walls or roofs and ensuring clearances are properly accounted for to avoid any fire hazards.
4. Installation of Chimney Components
Once the site is prepared, our expert team begins the installation of the chimney components. This includes installing the chimney pipe, flue, and any additional parts like dampers or caps. We ensure that the piping is properly aligned, sealed, and insulated to prevent leaks and maintain efficiency.
5. Ventilation and Exhaust Testing
After the chimney components are installed, we conduct thorough ventilation and exhaust tests. This step ensures that the chimney is safely venting gases and smoke away from your property. Our technicians make sure that the chimney draft is effective and the exhaust system is working at its best.
6. Final Inspection and Safety Checks
Before finalizing the installation, we perform a complete safety inspection to ensure compliance with all local building codes and regulations. This includes checking for any potential leaks, ensuring proper clearances, and verifying the integrity of the entire system.
7. Client Handover and Maintenance Guidance
Upon successful installation and inspection, we provide you with a detailed guide on how to maintain and operate the gas chimney. Our team is always available for follow-up maintenance and any questions you may have to ensure your system continues to perform safely and efficiently.
Why Choose Cultech Limited?
At Cultech Limited, safety and performance are our top priorities. We combine years of experience, quality materials, and skilled workmanship to deliver gas chimney installations that meet your needs and exceed your expectations. Trust us to ensure your system is safe, compliant, and built to last.



