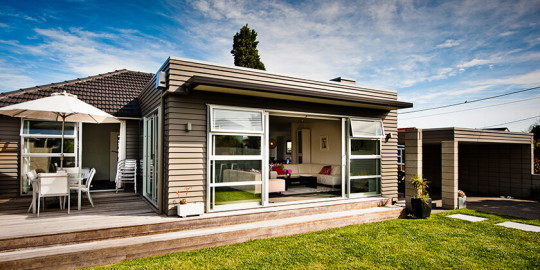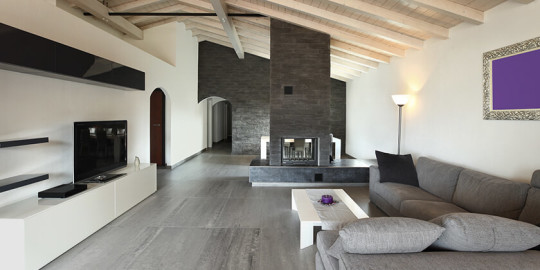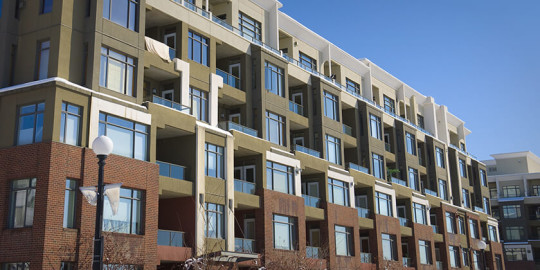Steps in Building a Wooden Terrace
At Cultech Limited, we take pride in delivering high-quality wooden terraces that enhance both the functionality and aesthetics of your outdoor space. Our step-by-step approach ensures precision, durability, and satisfaction from start to finish.
1. Initial Consultation and Design: We begin by understanding your vision and requirements for the wooden terrace. Our team will discuss your preferences, needs, and budget to create a tailored design plan. We provide detailed sketches and 3D renderings to help you visualize the final outcome.
2. Site Assessment and Preparation: Our experts conduct a thorough site assessment to evaluate the terrain, soil conditions, and any existing structures. We prepare the site by clearing debris, leveling the ground, and ensuring proper drainage to create a stable foundation for your terrace.
3. Material Selection: Choosing the right materials is crucial for the durability and aesthetics of your terrace. We offer a range of high-quality wood options, including treated timber and hardwoods, to suit your preferences and environmental conditions.
4. Foundation and Framing: We lay the foundation using concrete footings or piers, depending on the design and site conditions. Once the foundation is set, we build the framing structure, ensuring it is level and securely anchored. This framework provides the base for the decking.
5. Decking Installation: With the frame in place, we carefully install the wooden decking boards. We ensure precise spacing and alignment, securing the boards with high-quality fasteners. Our team pays close attention to detail to achieve a smooth, even surface.
6. Finishing Touches: To enhance the appearance and longevity of your terrace, we apply a protective finish or sealant. This step includes sanding the surface to remove any rough spots and treating the wood to resist weathering, staining, and pests.
7. Final Inspection: Before handing over the completed terrace, we conduct a thorough inspection to ensure all aspects meet our high standards. We check for any imperfections, ensure all components are secure, and address any final adjustments.
8. Client Walkthrough and Handover: We schedule a walkthrough with you to review the finished terrace, discuss its features, and provide maintenance tips. Our goal is to ensure you are completely satisfied with the result and confident in the care of your new outdoor space.
9. Post-Completion Support: Our commitment to quality extends beyond the project’s completion. We offer ongoing support and are available to address any questions or concerns you may have about your wooden terrace.
This approach reflects Cultech Limited’s dedication to craftsmanship and customer satisfaction, ensuring that every wooden terrace we build is both beautiful and functional.



